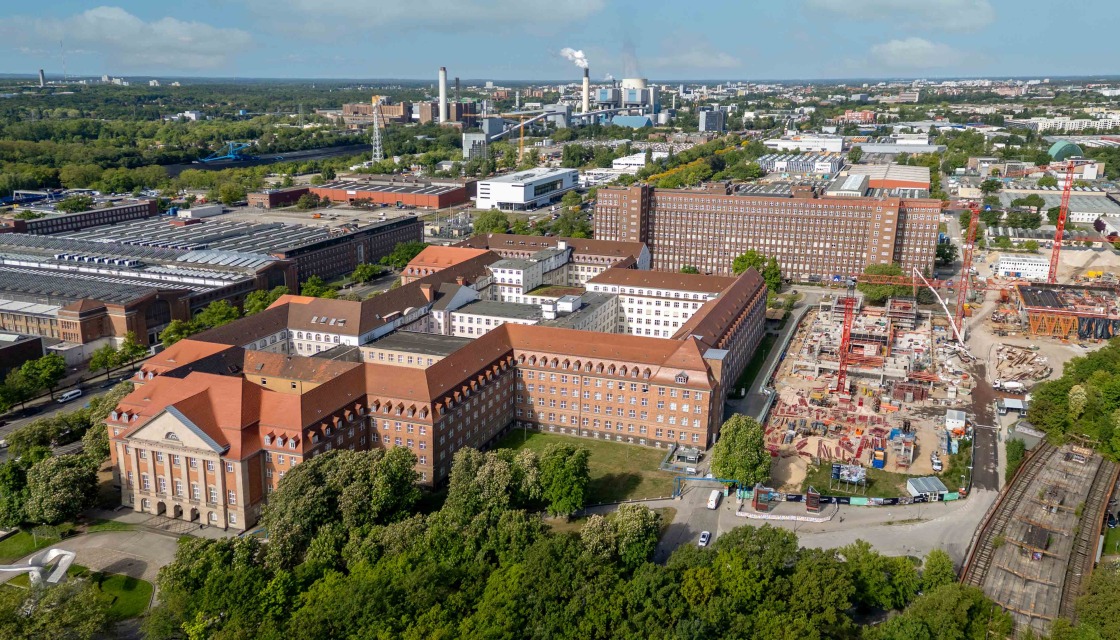
Construction work is visibly progressing in Siemensstadt Square: two new buildings are being built - the atrium building and the high-rise at the future entrance to Berlin's future location. They combine sustainable construction, modern work concepts, digital building technology and open integration into the urban environment.
A look at the buildings shows how sustainable construction, digital technologies and urban integration are reflected in their construction and subsequent operation - from the choice of materials to intelligent control systems.
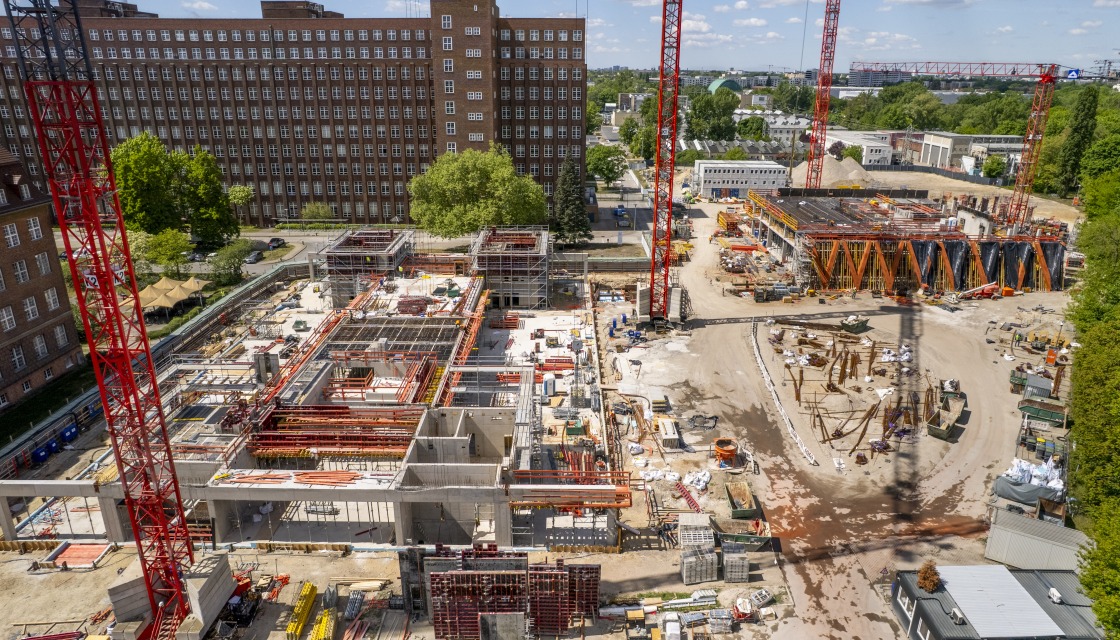
The high-rise building (right): The colonnades – supporting elements of the building structure – have already been cast.
Atrium building: wood meets concrete
The reinforced concrete work on the shell of the atrium building is still underway. However, the timber structure will soon follow - a central component of the timber hybrid construction method, which significantly improves the carbon footprint. But sustainability doesn't end with the supporting structure: the interior fittings are also designed to conserve resources. Bricks from the demolition of previous buildings on the site are being reused in the foyer - without any additional emissions from new building material production.
A first impression of the building's future appearance is already visible: six-metre-high sample facades on Rohrdamm show how the building will fit into the cityscape in the future.
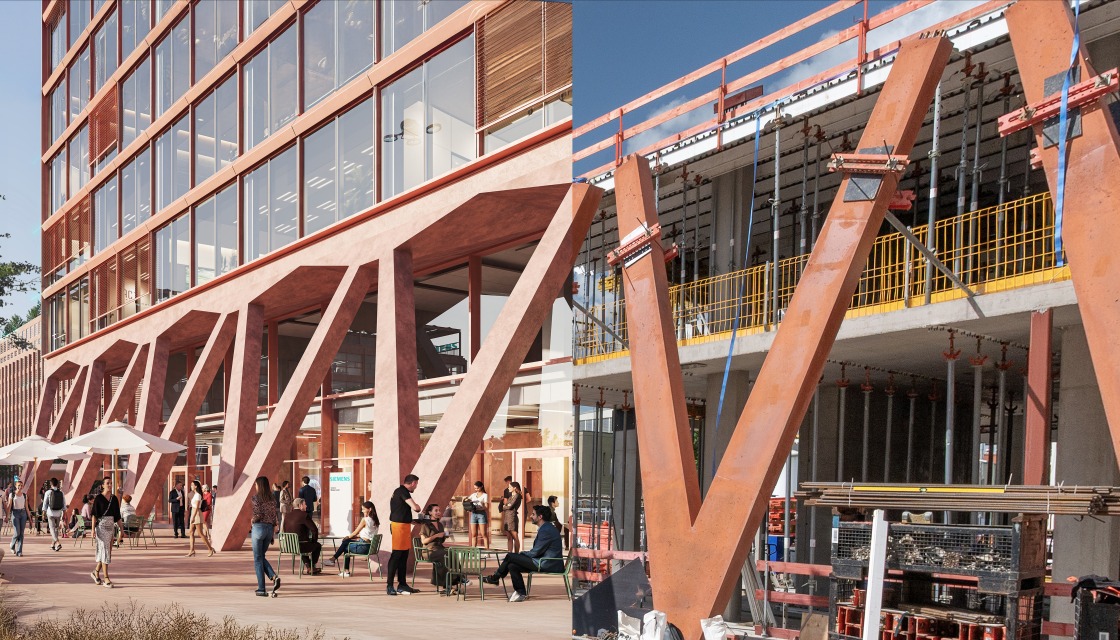
Tower block: solar panels, colonnades and public access
The tower block is also making progress. The colonnades - striking and load-bearing - have already been poured and the building is continuously growing in height. The massive columns extend from the first floor to the second floor and not only characterize the architectural appearance, but also assume a central function for the building structure.
The sample façade on Rohrdamm shows: Solar panels can be installed on the building envelope, making solar energy directly usable. This means that the outer skin of the building is not only used in terms of design, but also functionally - as an active energy source in terms of sustainable building operation.
A special element will be the publicly accessible roof terrace at a height of around 60 meters - with a sweeping view over Berlin. The first floors will also be open to the public and will further enliven the entrance area of Siemensstadt Square.
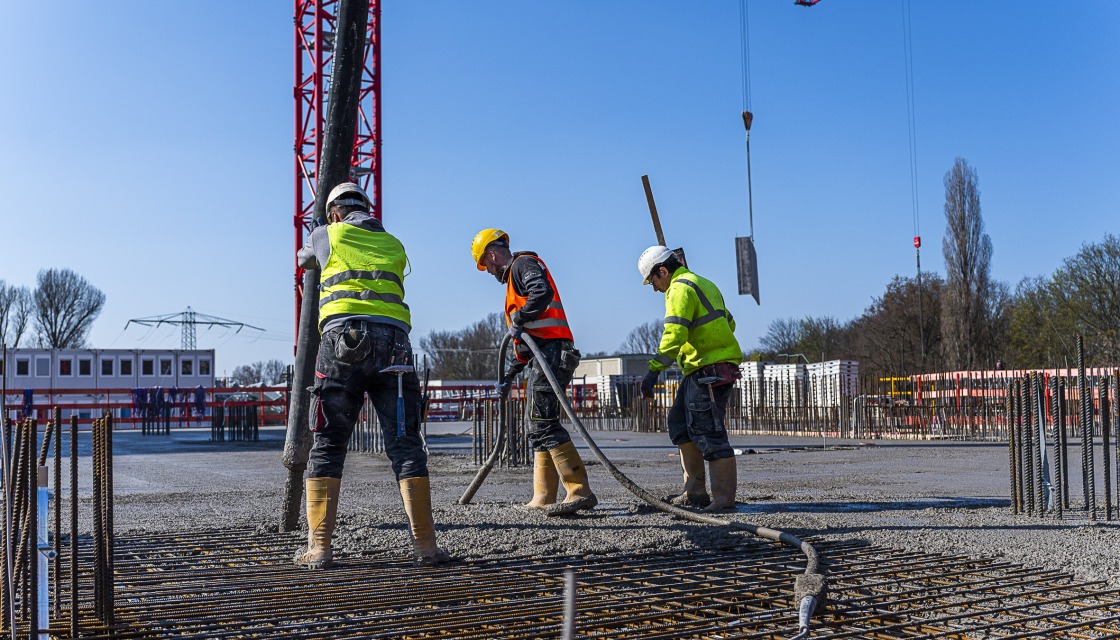
Building sustainably. Intelligent operation.
The construction project is characterized by the responsible use of resources - from the selection of materials to the energy supply. A CO₂-reduced concrete has already been used for the foundations of the buildings, which produces around 60% fewer emissions than conventional concrete. Materials and technologies that contribute to improving the carbon footprint are also used in the subsequent construction phases.
However, sustainability does not end with construction. During operation, the digital Siemens Building X platform ensures intelligent control and continuous optimization. Applications such as the Energy Manager and Desigo CC help to reduce energy consumption, operating costs and CO₂ emissions by up to 30% - for buildings that are not only constructed sustainably, but also operated efficiently.
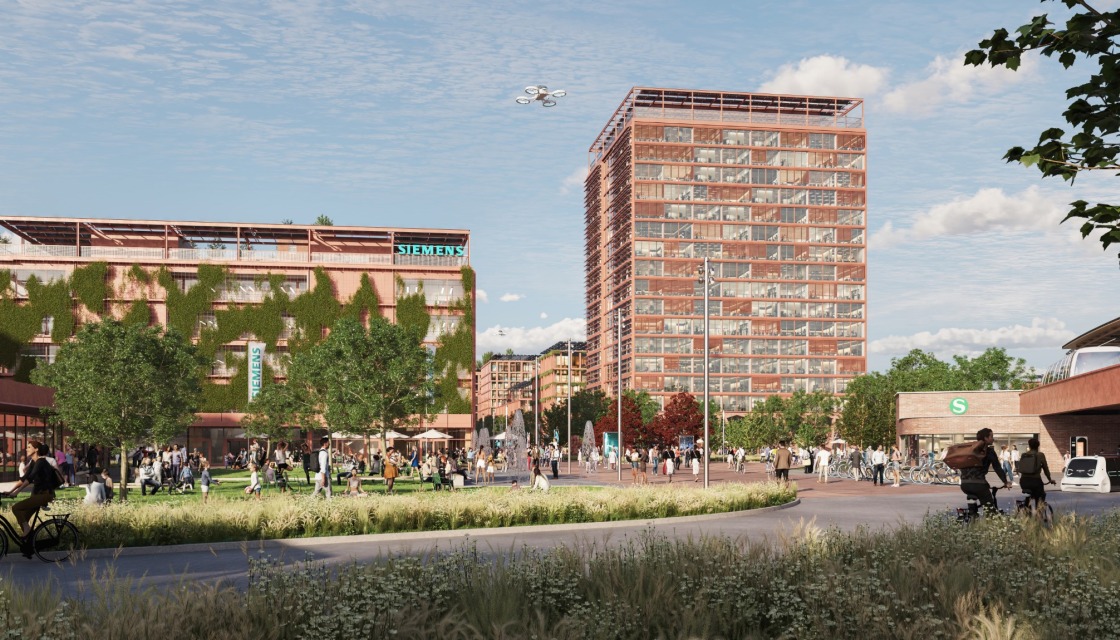
Open, networked, future-oriented
By 2027, a modern campus with around 40,000 square meters of space will be built at the entrance to Siemensstadt Square - including the new Berlin headquarters of Siemens AG. A place for work, exchange and new ideas in Berlin's place of the future.
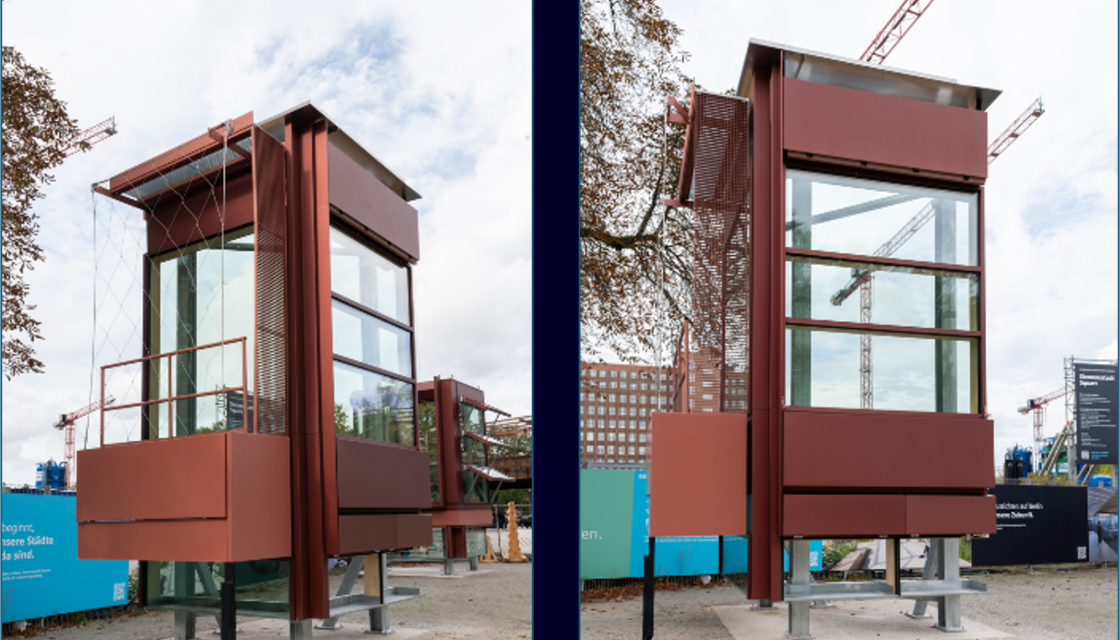
In a Nutshell
- Sample facades on Rohrdamm show the future appearance
- Four cranes currently characterize the construction site
- The high-rise building will be 60 meters high - with a publicly accessible roof terrace
- CO₂-reduced concrete saves around 60% emissions from the floor slabs
- Building X digitally optimizes operations - saves up to 30 % energy