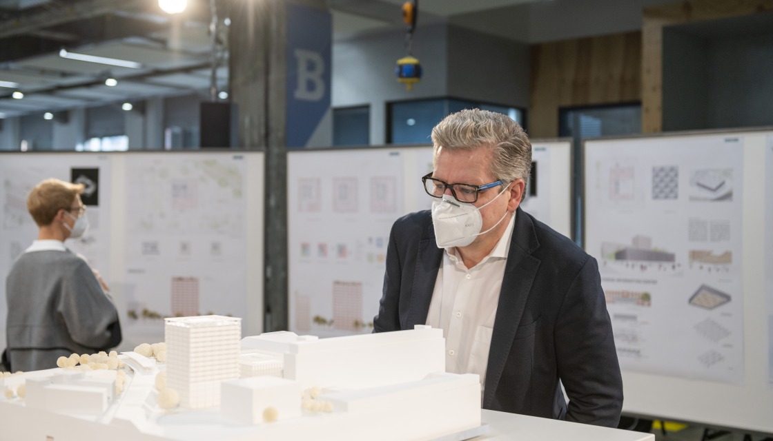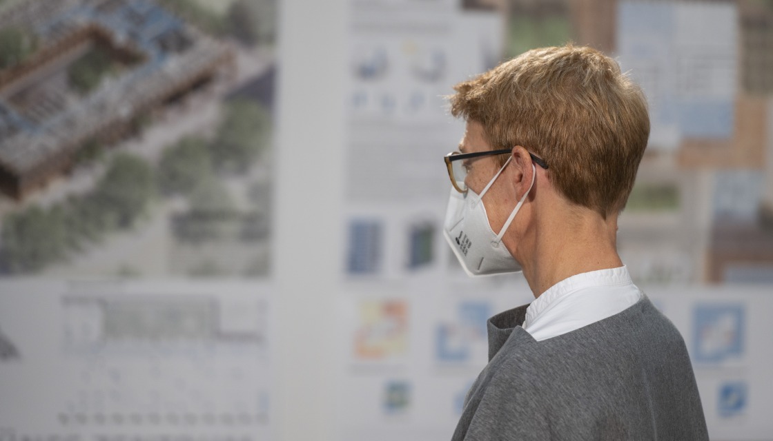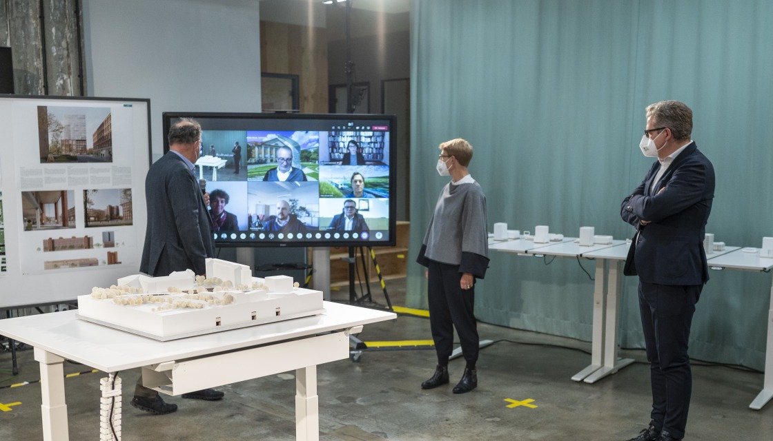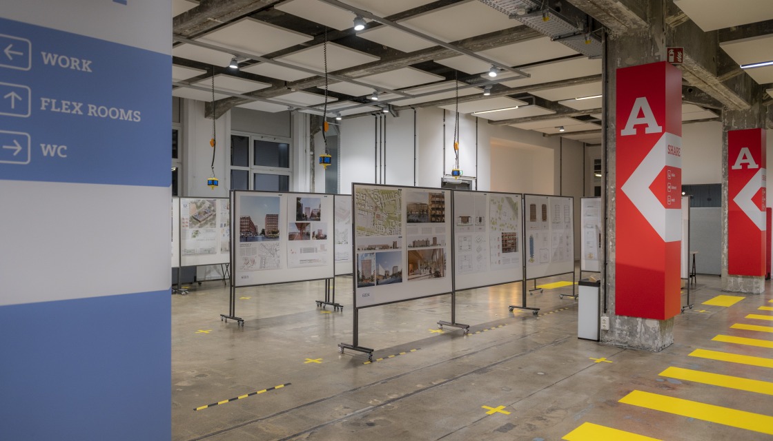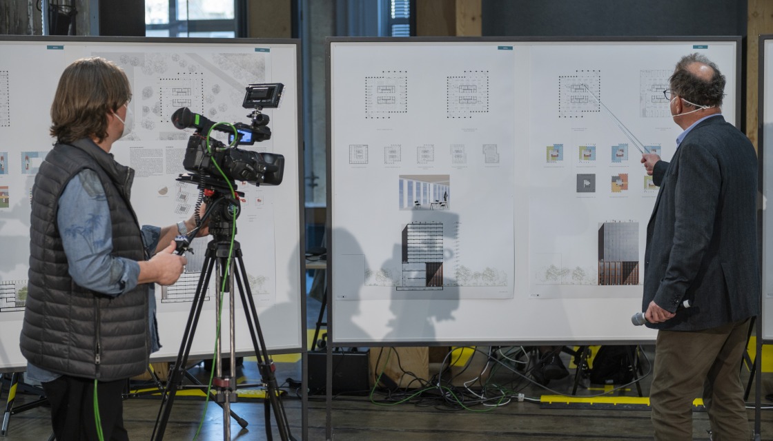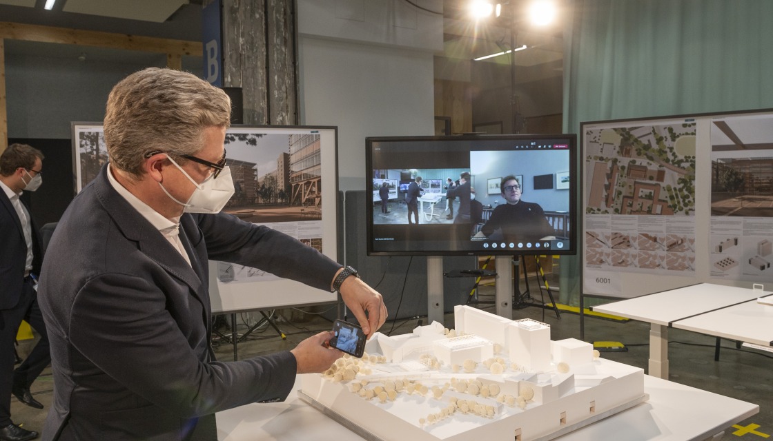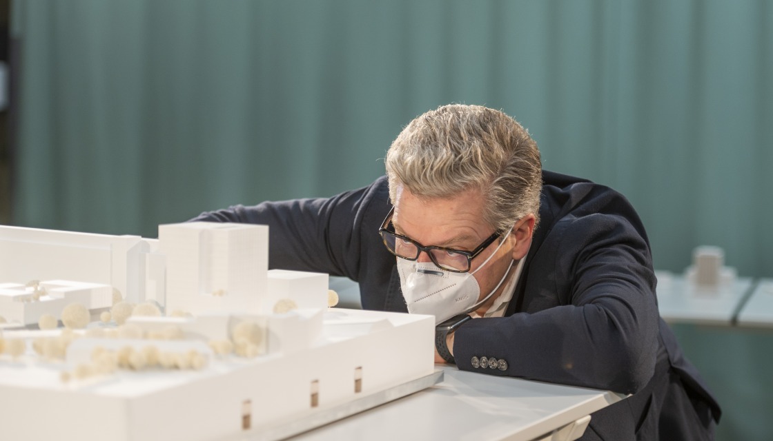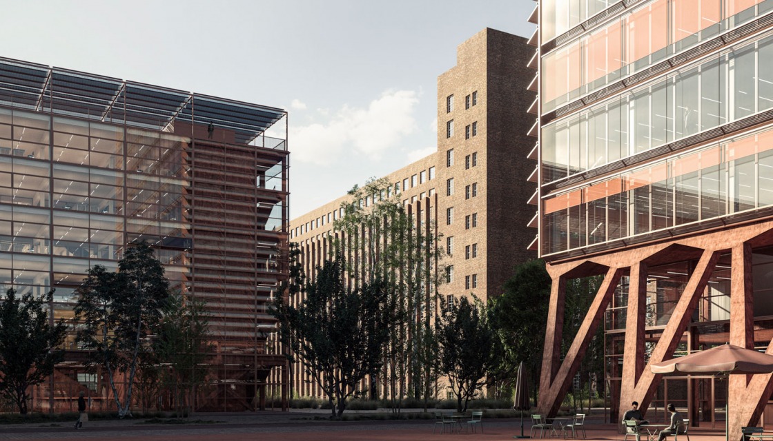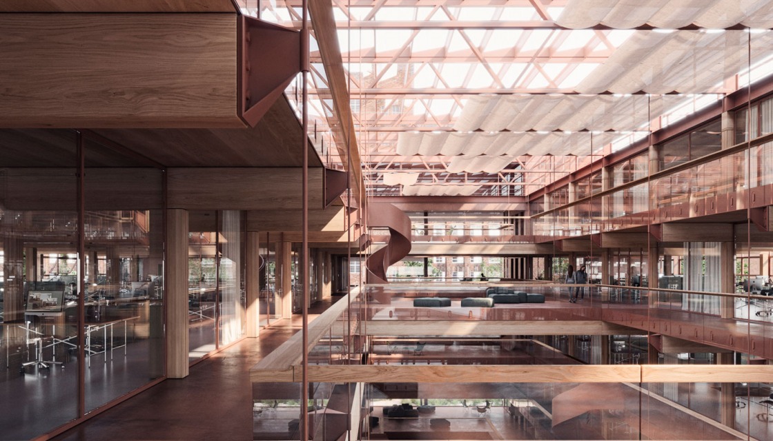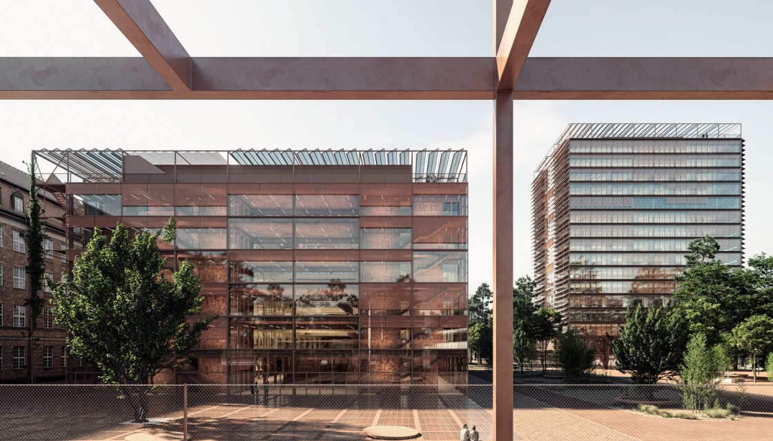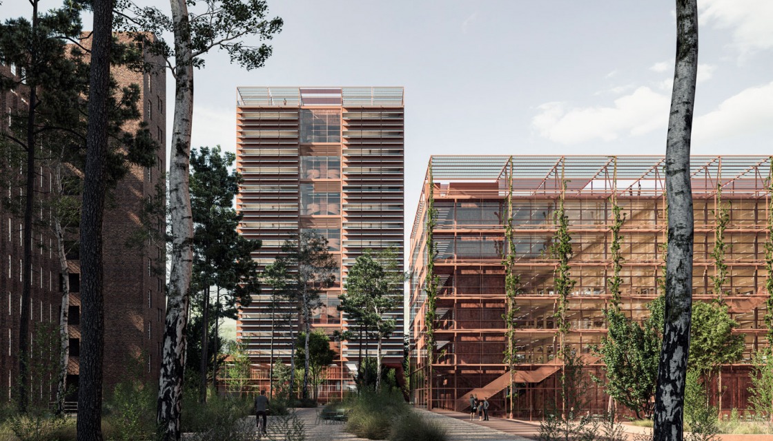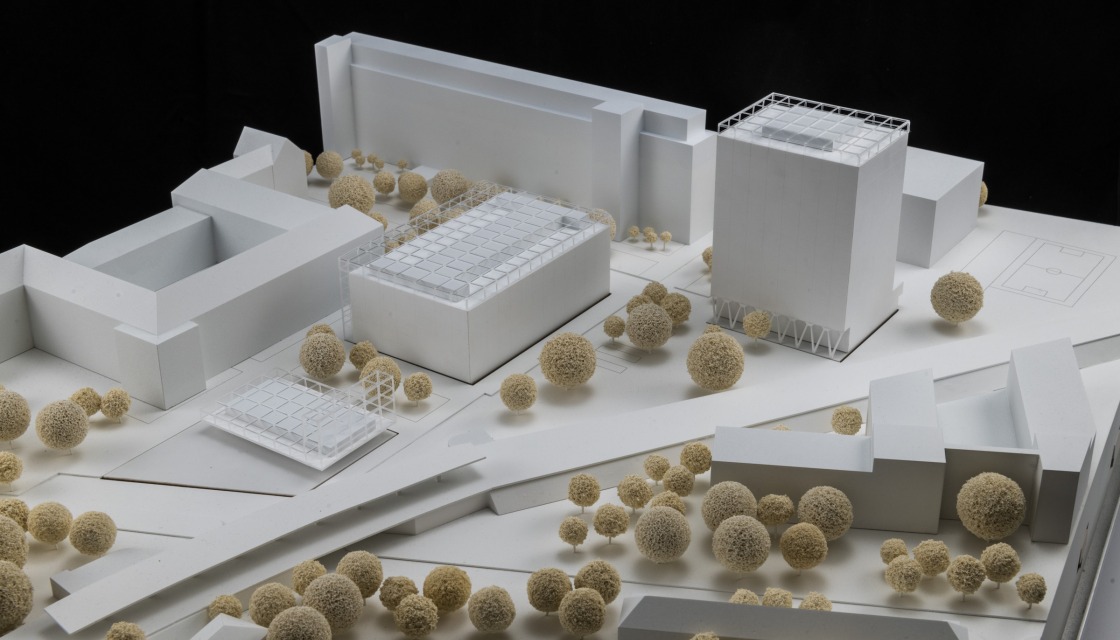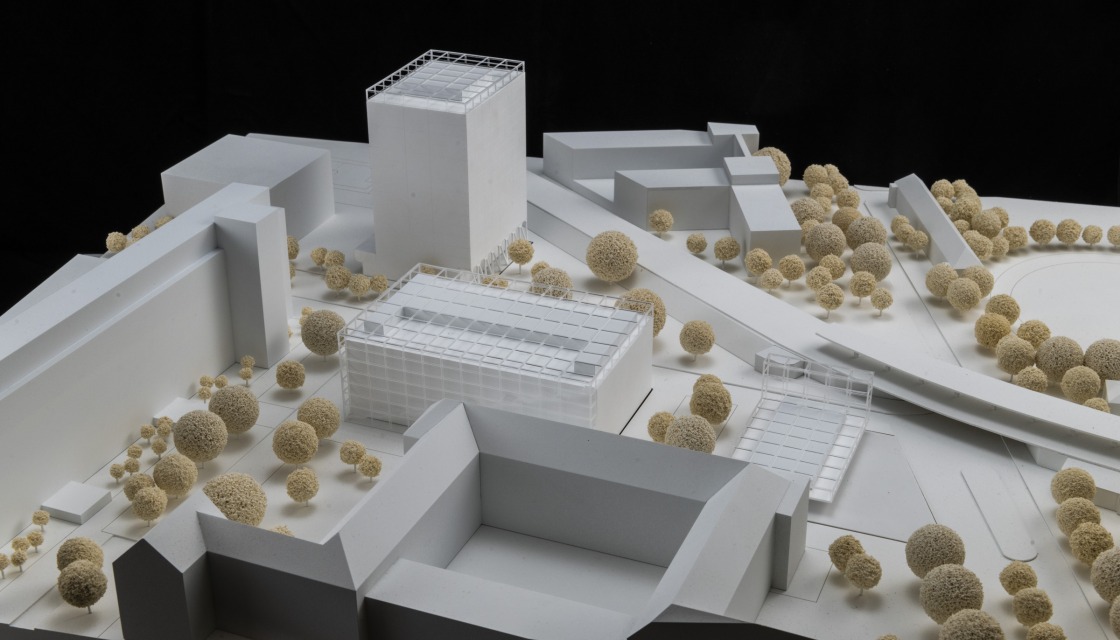Two new buildings as a model, an information centre for the citizens
As part of a building construction competition, Siemens, together with the State of Berlin, invited six Berlin architectural offices to produce designs for the first two new buildings of the extensive Siemensstadt project. The special: At the same time, they were also to provide an architectural template for the design of the other new buildings on the site. The design of a public information centre on the forecourt of the new Siemensstadt was also part of the competition.
At the end of November, in a completely virtual jury meeting due to the pandemic situation, a top-class jury made up of representatives of the city, Siemens and expert judges decided on the competition winner.
Impressions of the winning design
Visit the exhibition on the building construction competition virtually and learn more about the ideas and backgrounds of the individual designs.
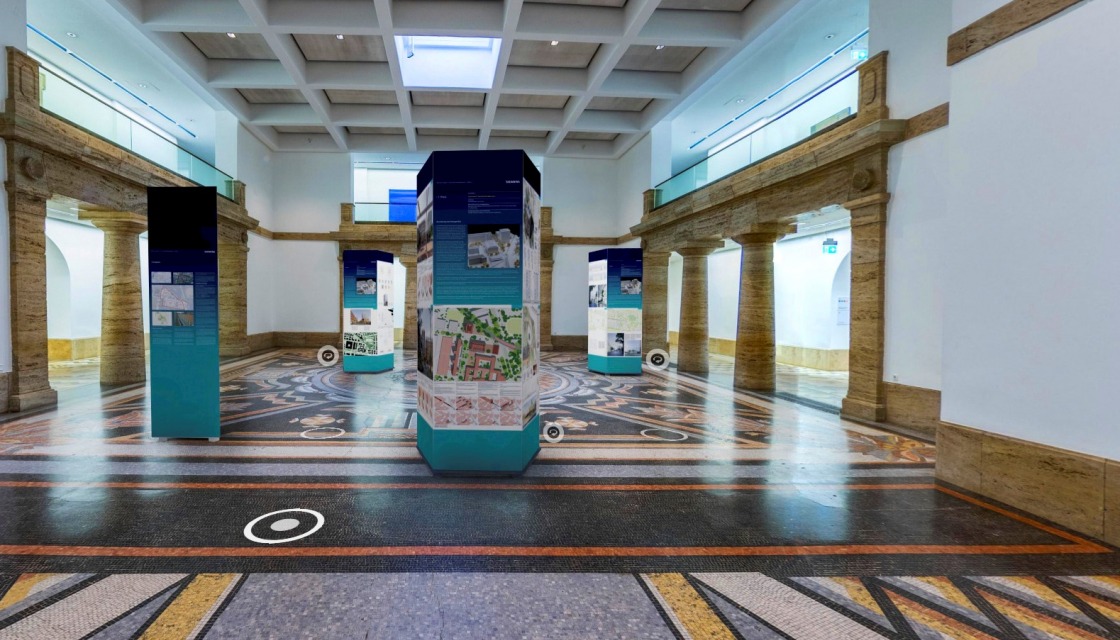
In the end, the design by ROBERTNEUN Architekten finally prevailed. With its approximately 60-metre high high-rise, a new courtyard building and an information pavilion, it completes the historic and listed existing buildings to form an ensemble of old and new. Inside the new courtyard building, a wide atrium welcomes visitors to the publicly accessible city floor. The high-rise building also takes up this idea of the open city floor. Both have a roof terrace that is open to the public. Together with the information pavilion, which hovers above the square, they form the future entrance area to the new Siemensstadt². From there, a green boulevard will lead into the district of the future as a largely car-free connecting axis. ROBERTNEUN's design also received top marks for sustainability. Among other things, it sets new standards with a particularly sustainable timber hybrid construction, green roofs and a coherent overall ecological concept.
Due to the pandemic situation, the decision on the winner of the building construction competition was made for the first time in a completely virtual jury meeting. For this purpose, the jury consisting of ten technical and material judges and their deputies and numerous experts met in virtual meeting rooms, discussed the designs and voted.
At the end of August 2020, Siemens and the State of Berlin invited six Berlin architectural offices to participate in the competition. All of them had already taken part in the urban planning competition, in which the basis for the design of the area was established at the beginning of 2020, so they knew the project in detail. Questions were clarified in several participant colloquia. The jury meeting was scheduled for the end of November 2020.
Construction work for the new Siemensstadt² will begin in 2022 in the area between the historic administration building and the S-Bahn line. For this future entrance area, the competition participants should submit designs for:
- a high-rise building up to 60 metres high,
- a significantly flatter new building - adapted to the height of the administration building,
- a publicly accessible information centre with an integrated café.
The new buildings are intended to set new standards for innovative, efficient, resource-saving and sustainable construction, and their interior and exterior design will serve as a model for the other buildings on the site.
